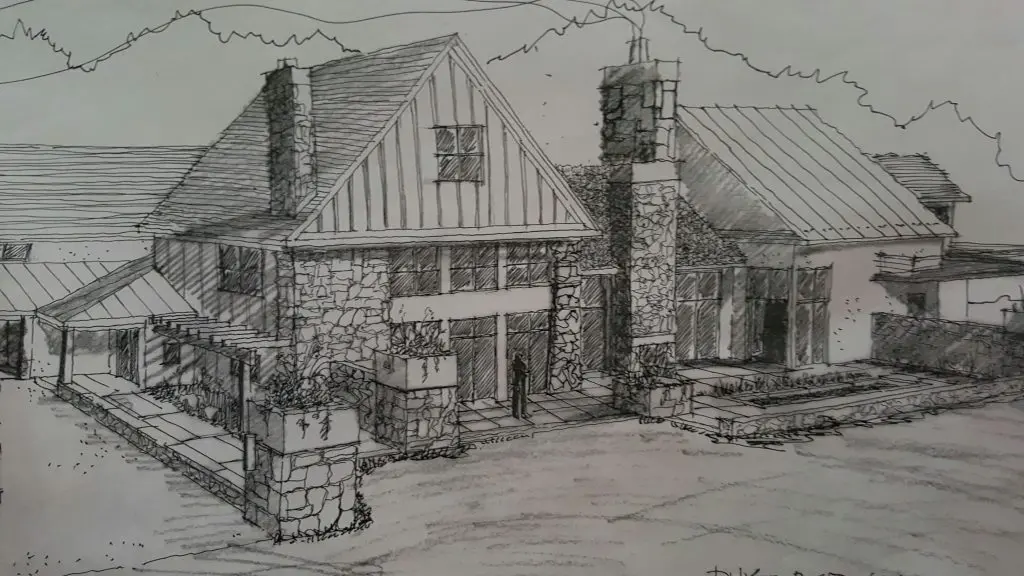Sketching, You Do See More When You Draw!
Despite the digital age, architectural sketching remains a dynamic and useful skill for both the Architect and his client. Take note of an article published in ArchDaily.com featuring The Big Draw Campaign, “Amsterdam’s Rijksmuseum Bans Cameras to Encourage Sketching”. Under the tagline ‘You See More When You Draw‘, the Dutch national museum wants to “help visitors discover and appreciate the beauty of art, architecture and history through drawing” as a counter to what they describe as an often “passive and superficial experience when seen through the lens of a smartphone or a camera”. We know they are on to something!
Perspective is the added benefit to the sketcher. The experience of drawing opens up your mind to see more detail and drawing teaches you how to reflect and be attentive to those details. Even if one cannot draw in the artistic way, sketching the simple layout of a home and/or landscape assists the client in visualizing (so much is going on in our sub-conscious) and assists the architect in understanding their client.
Before ever getting to a finished perspective, it is important to communicate the design concept, called the parti n architectural lingo. These are the BIG ideas of the project. This concept is separate from the details. And as a project proceeds, the process goes from big ideas to smaller ones; from general to specific or as Partner, Brian Mann likes to put it, “…from 30,000 feet to 3 feet.” This initial focus on the Master Plan saves time by determining if the model fits the client’s desires and needs as well as the physical parameters of the site, the regulatory parameters in Zoning and Building Codes and other aesthetic and practical inputs

Simple Sketch for Architectural detail on site plan
The first sketch, or Esquisse, is never usually the end result. Even a preliminary digital copy represents baby steps towards the Final Architectural Plan. And here is where drawing is the quickest way to reflect the imagination and to create an immediate impression. Trace paper, an architect’s friend, is a translucent roll of paper that allows creative freedom by tracing a picture or drawing over and over again. Architects can thus quickly entertain multiple concepts, change them and ultimately arrive at the direction which will then be enhanced in the more thorough design process.
Architectural hand-drawn sketches and 3-D are important, whether the design represents a custom residential home, renovations or a retail or commercial property, see The Practicality of using a 3D Rendering in Architectural Design. Sketching represents a vision. Even with digital modeling, the sketch often represents a valuable start by featuring a comfortable, relatable image. Personal sketching also reflects the artistic temperament of the creative professional. Using the collage of tools available improves and articulates the final design with a different level of insight and clarity for the client.
We agree! You do see more when you draw. Sketching is Active, Alive and valuable in the dynamic successful architectural office.

Detailed sketch of an OMNIA Architects custom residential home
An OMNIA architectural creation adds more value to your design and helps to maximize your budget. Selecting a professional architect/designer produces and inspires the use of the architectural space. OMNIA Group Architects is committed to creativity and good design.