ARCHITECTURAL VISUALIZATION
UNDERSTANDING THE DESIGN
As you approach a building, enter a space, or even see an image online, your sensory experiences guide your mind in determining how joyous or anxious you feel among the complex combination of objects, surfaces, textures, forms, and colors. Much of this experience is visual and an age-old problem for architects is how to convey this experience through two-dimensional representation and small scale models. Architects have an innate talent for and well-honed experience in understanding space and place, but how do we communicate that understanding to our clients?
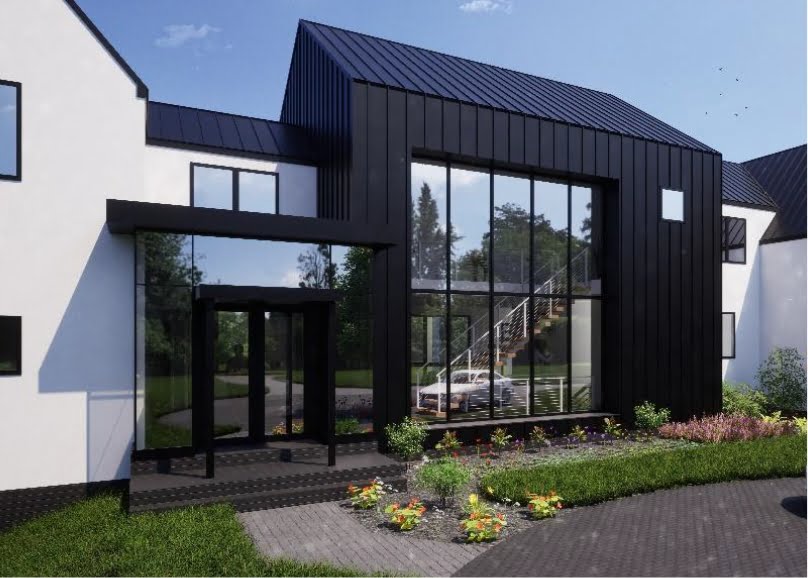
Architectural history is rife with advances in drafting but short of the discovery of perspective drawing, nothing has revolutionized architectural visual representation like the advent of and advances in computer technology.
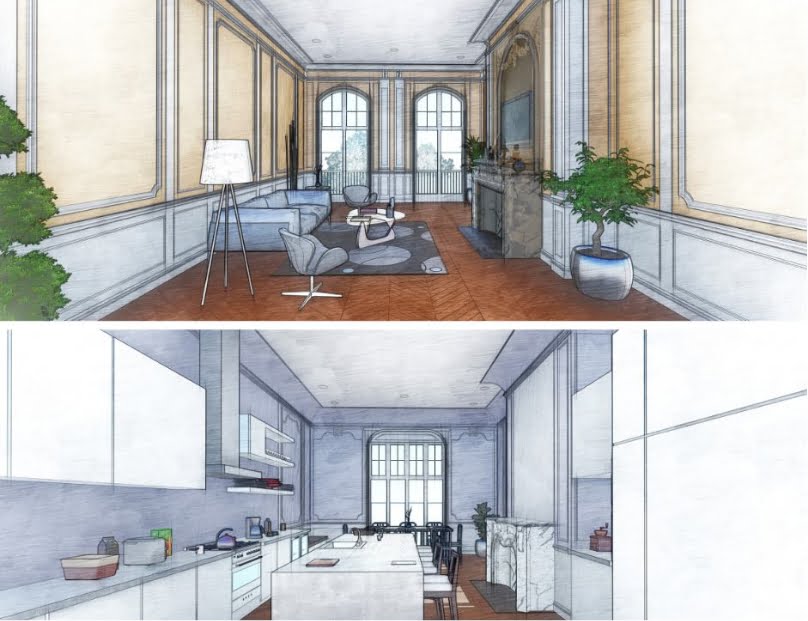
OMNIA has stayed at the forefront of these advances which not only allow us to communicate the feel of space to our clients, but allow us to more fully understand the designs themselves. Our architectural visualization services provide clients with a palpable, close-to-reality look at the dynamism of their design’s composition. This provides you with the ability to foresee the completed pieces of your design puzzle and lets your natural instincts guide you as we explore the best design options. We understand that not everyone has the experience to interpret a flat 2D plan and elevation and be able to construct a vision of how it will all play out in their minds.
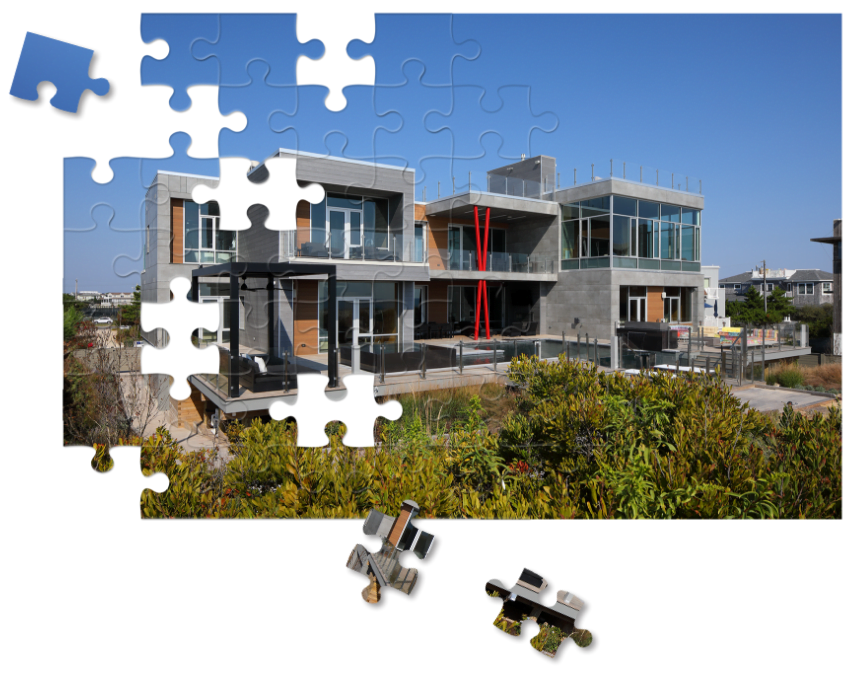
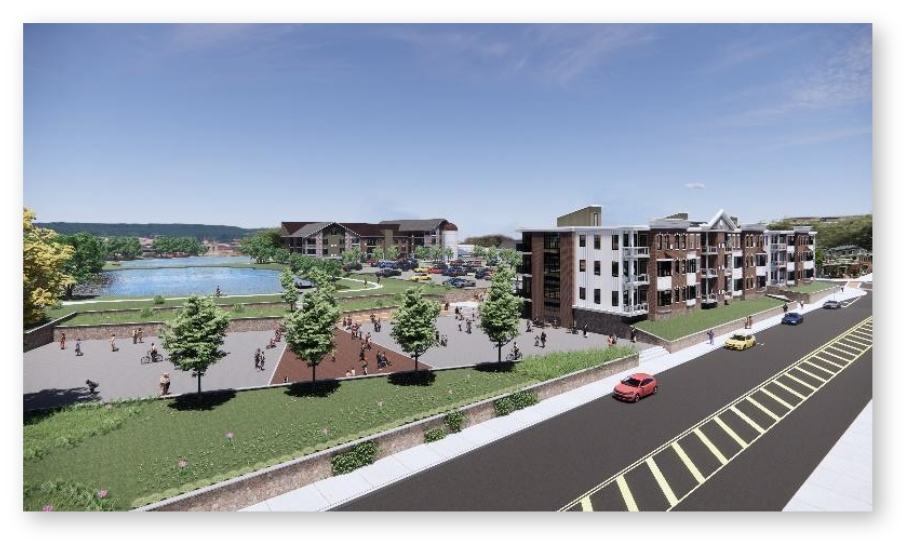
- Different types of architectural renderings can help clients visualize how their building will fit into its contextual surroundings. This can be especially important for projects in urban areas or locations with unique topography. Site context is what drives a design, whether its goal is to fit within the natural vernacular or contrast it and we can show you how that would play out before it is built.
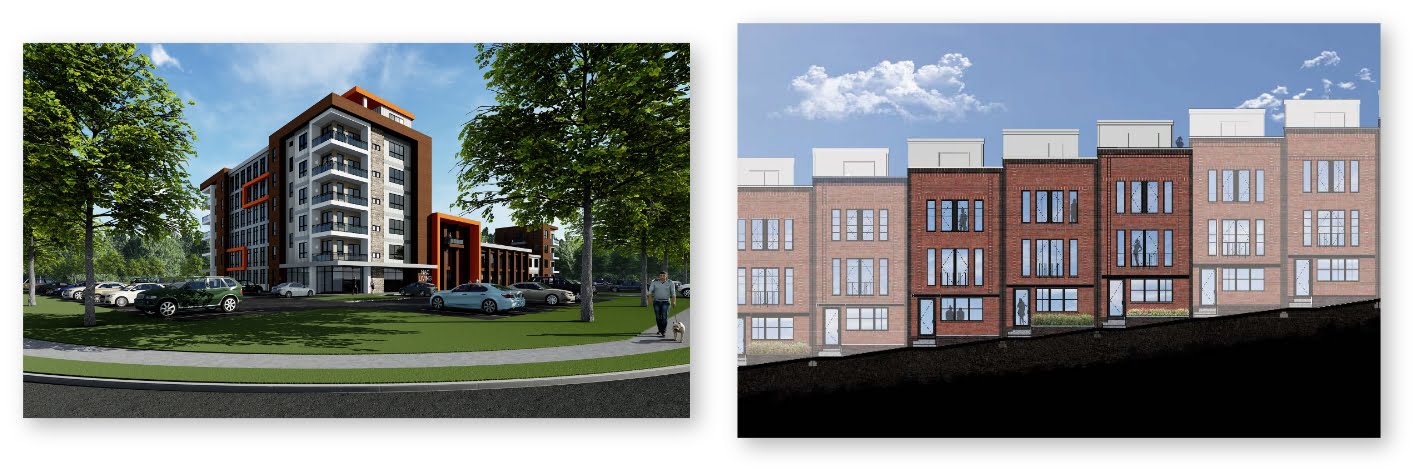
- Architectural marketing and rendering packages allow us to communicate the value and benefits of the projects effectively, generating interest and excitement among clients, builders, contractors and their communities, which can lead to increased project opportunities.
- Architectural renderings may be required as part of the zoning historic review board, planning & permitting process. They can help illustrate the design and provide a clear understanding of the building's features, which can then help expedite the approvals.
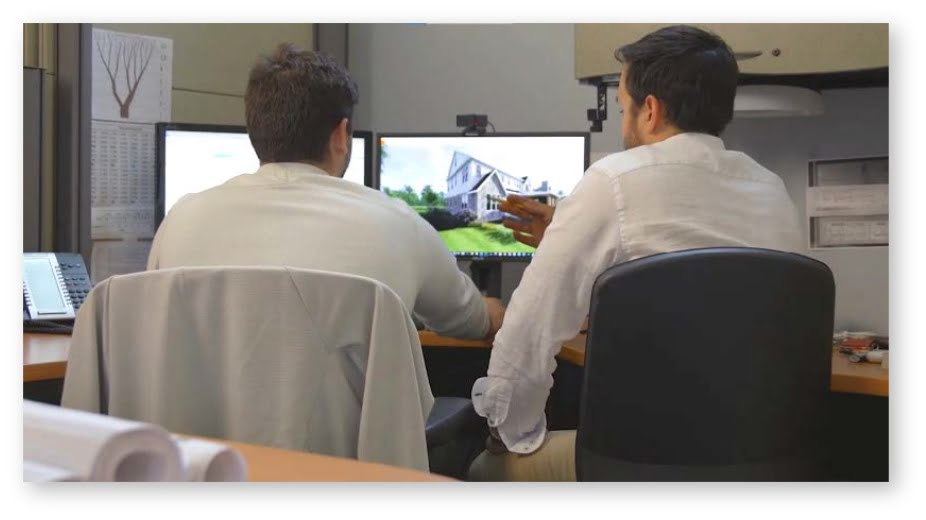
- Our visualizations are an invaluable presentation tool, and we can help steer clients towards the best visualization package to suit their visual needs. By creating visualizations, clients and builders can better understand how changes will affect the overall design aesthetics and better guide informed decisions about which changes to make.
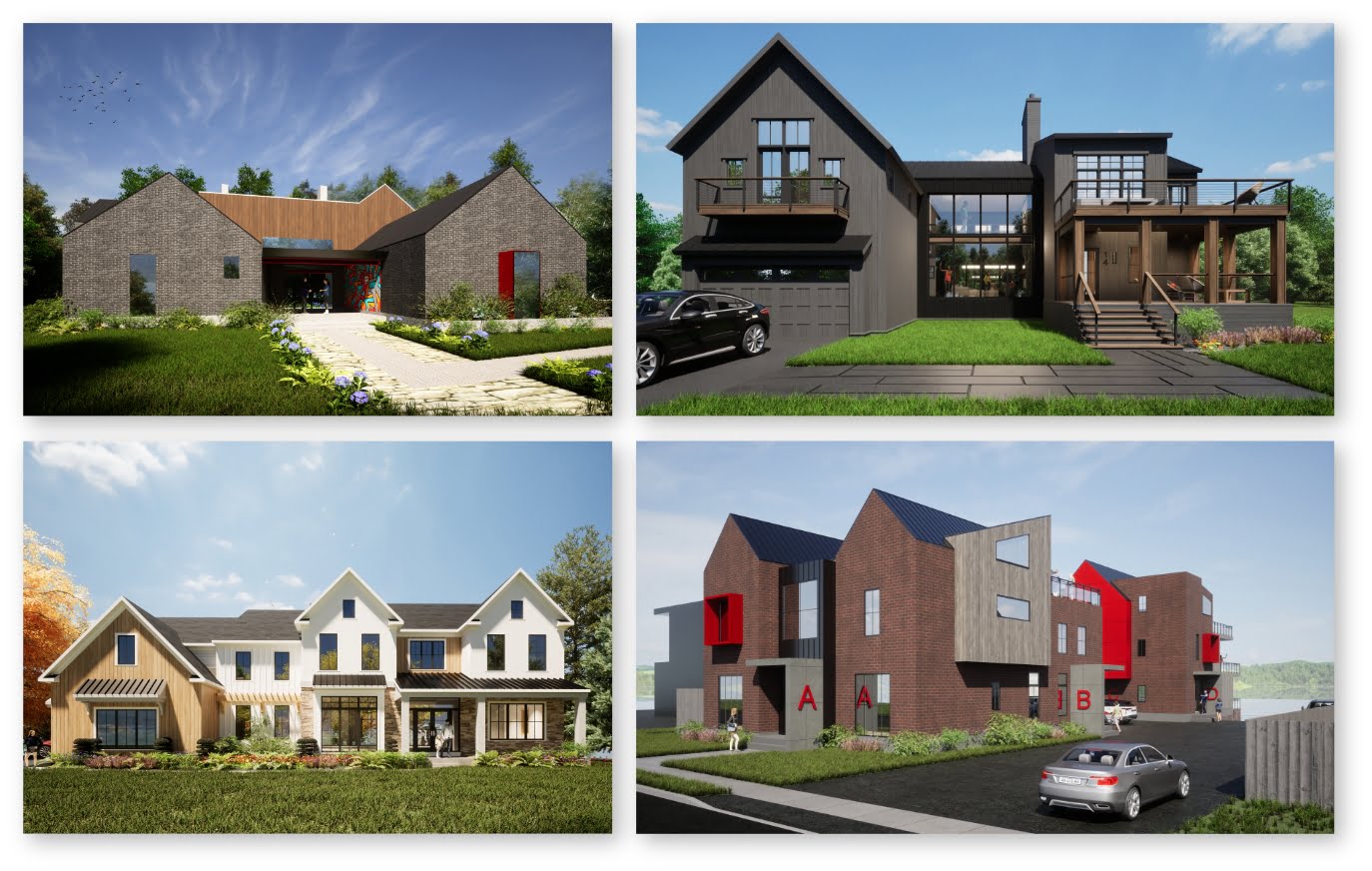
Our Architectural Visualization Capabilities Include:
- 3D Modelling of Building Interiors and Exteriors Renderings
- Photo Realistic Concept Overlay to visualize buildings on their actual site
- Video Walkthroughs
- 360 Degree Panorama Images
- Full Virtual Reality Walkabouts
- Rendered Floor Plans, Elevations & Sections
- 3D Printed Physical Models
- 2D High Quality Color Renderings
- Real Time Material Updates
- 3D Site Plans & Street Elevations
- QR Codes Available
