CUSTOM RESIDENTIAL
NEW HOMES
From Pristine cabin to grand oceanfront. OMNIA's talent and expertise come to bear in the creation and documentation of your perfect custom home design. Designing a new home provides an opportunity to create living spaces that are tailored to your specific needs and preferences, while also enjoying the benefits of modern construction techniques and energy-efficient materials. It is a creative, collaborative and joyful journey.
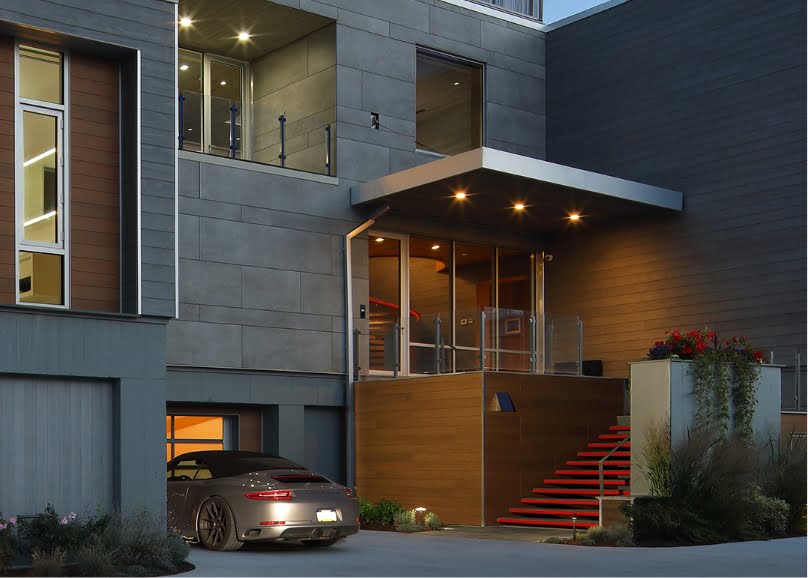
ADDITIONS & RENOVATIONS
Home additions and renovation can provide a wide range of benefits that can improve your quality of life, increase the value of your property, and personalize your home so it reflects your unique style. OMNIA can reimagine your home in ways you never expected. From testing ideas to a full turnkey project, let OMNIA tailor your home to you.
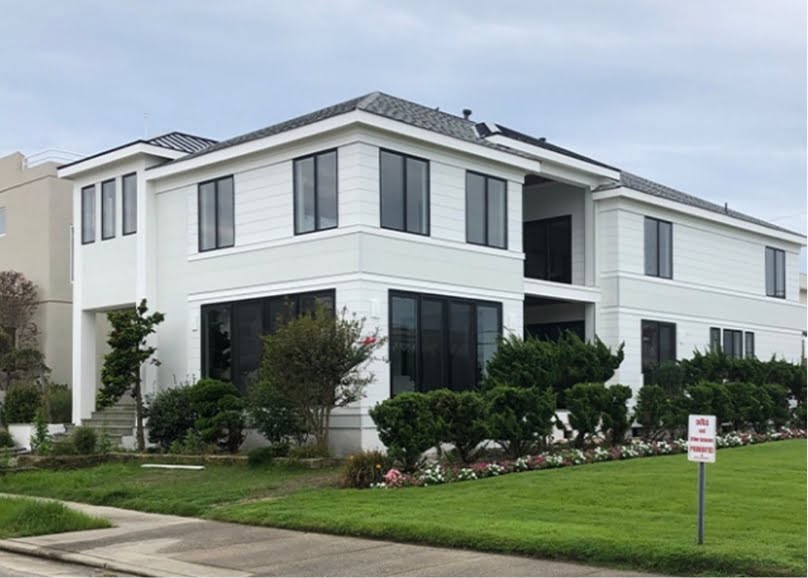
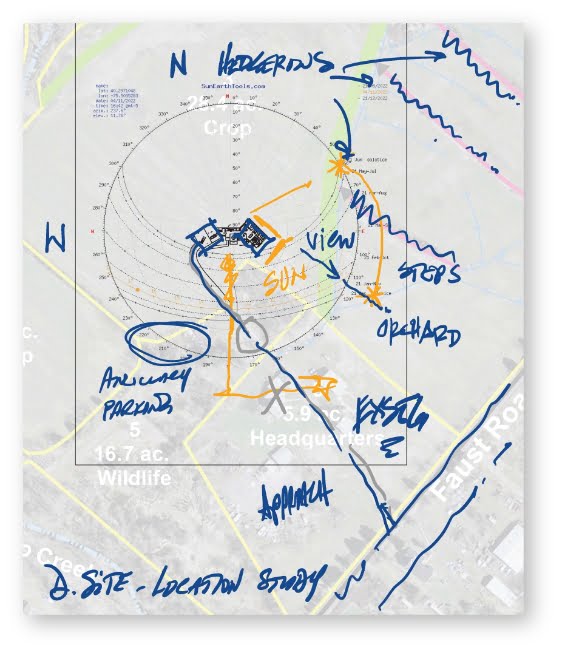
- OMNIA guides the location of buildings and design elements like driveway approach, service flows, and outdoor living spaces including patios, pools, and more.
- OMNIA can consult on lot selection, local zoning impact, land engineering like storm water management, and market analysis. These are critical decisions fundamental to a good outcome and the earlier we are involved the more data and synthesis are at hand and mistakes can be avoided.

- OMNIA offers guidance when it comes to determining the cost of a project including factors like size, complexity, and details using a template of questions. This ensures that the project is appropriately budgeted from the start.
- OMNIA continues to monitor pricing relative to the established budget, performing evaluations that analyze cost trade-offs of home design or renovation plans.

- Early studies help establish a direction for the schematic design whether it’s in renovation or remodeling. Depending on the project, first steps range from loose sketches to intricately detailed layouts of floor plans and site studies.
- This is an interactive, evolutionary, and highly collaborative phase that includes some of the most critical thinking across multiple meetings. We place great emphasis on making sure the client is able to understand the symbols and visuals utilized in our presentations from start to finish of the design development phase.
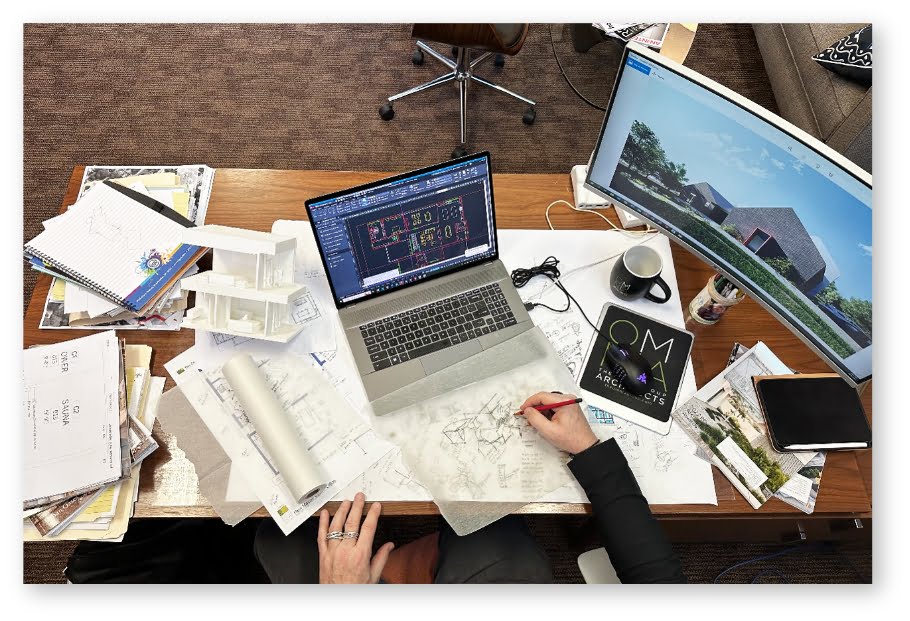
- As projects progress, the client/architect team will have developed a good understanding of the floor plans and the relationship of the building to its site. In Design Development we design the massing, material elements and patterning, textures, and colors of the edifice, its “style.” This often includes 2D and 3D renderings and 3D models, now 3D printed. This is a process that involves multiple meetings and presentations, is adaptable, and requires collaboration, making it easier to understand.
- In this phase, we analyze structural and mechanical assemblies and evaluate product specifications. This is also the right time to begin Interior Design.
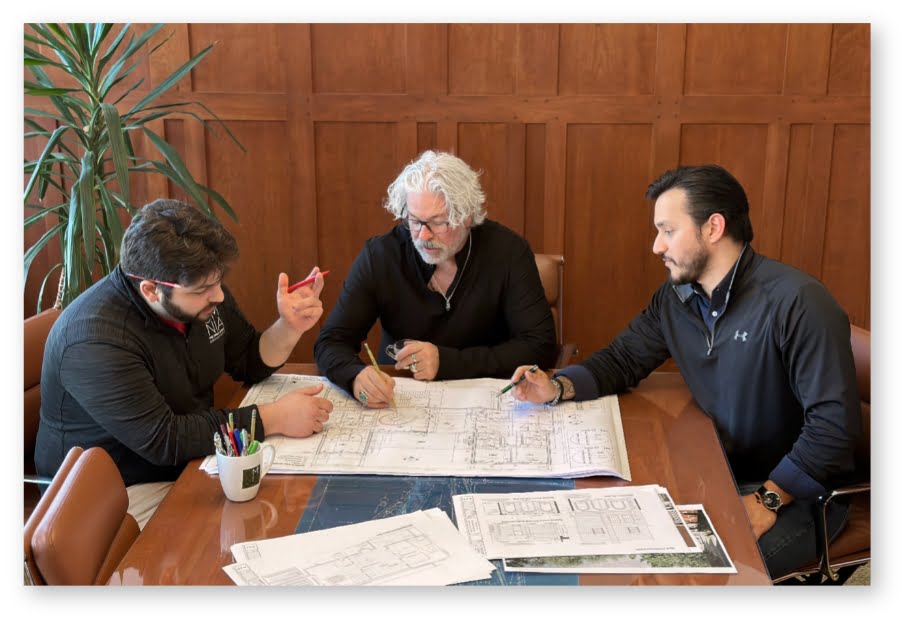
- Design phases are primarily creative ventures. Construction Documentation (CDs) is where creativity gives way to practicality as we layer on regulatory, dimensional, structural, and specification data. The process culminates in a set of plans and specs that inform bidders, secure permits, and guide construction. These are technical, complicated yet standardized documents to translate ideas intoreality. They are not perfect, but serve many users, and require interpretation by qualified professionals.

- In the standard Design-Bid-Build method of construction, the Architect’s completed plans and specifications are released for bid to prequalified General Contractors for a quotation. This is not the only way to proceed, and there is a lot to say for a process that identifies, selects and folds a builder into the team earlier in the process. Nonetheless, DBB remains the dominant method for modern home design. Managing the bidding process to select the best builder for the project (and budget) is integral.
Managing a consistent flow of information includes:
- Pre-qualification meetings
- Scope understanding meetings
- Uniform drawing and specification releases
- Controlled, consistent, and timely RFI responses
- Bid analysis to ensure they are complete, based on common scope and specs, and understood by the client
- Recommending a selection
Once a GC is on board, we produce and/or review contracts
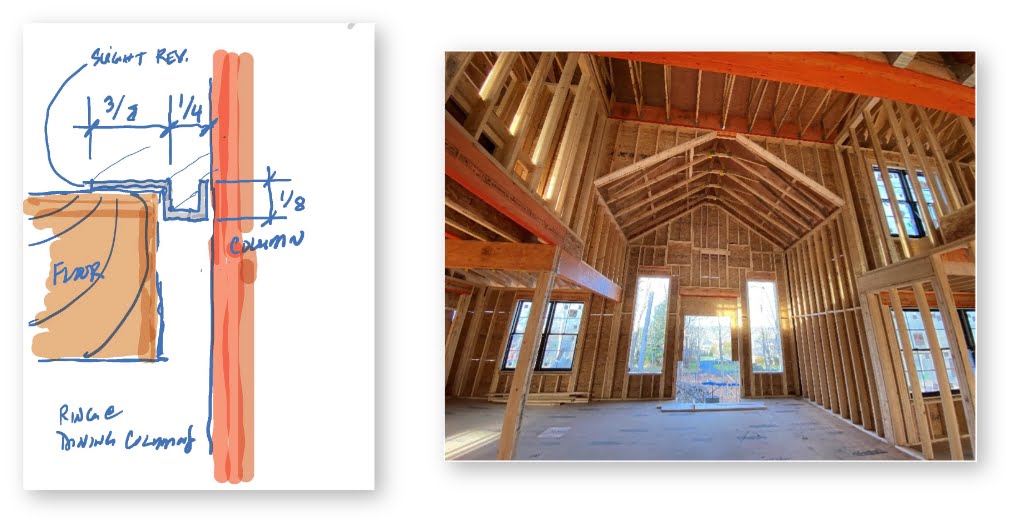
- Every project is a prototype of sorts given the number of variables and interdependencies that form the basis for a building project. No amount of planning will encompass all possibilities. Moreover, unlike other manufacturing efforts, the final build is also the test case. Finally, during the build process, the integration of the team becomes paramount. Construction Administration is where vision becomes a reality. There is an established framework of communication among the architect, owner, builder, trades, and suppliers that ensures that design intent is honored, assemblies and systems are refined, products are considered, interference gauged, costs controlled, surprises managed, and more. Construction Administration is an arc of services delivered over time in an ordered way. It is not a substitute for the means and methods of the constructors who bear full responsibility for the quality and performance of their work. Architects and their instruments of service are professional guides, not master builders.
Services include:
- Scheduled construction meetings
- RFI response
- Submittal Reviews
- Payment Request Review
- Site Visits and Observation
- Product Substitution Evaluation
- Detailing
- Consultant Coordination
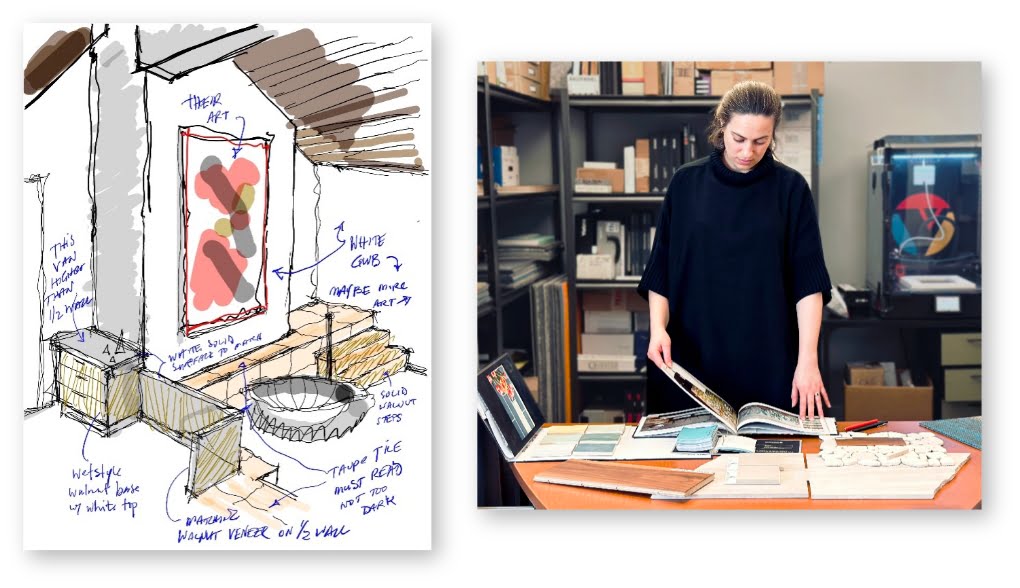
- In the realm of design, the final touch is indeed the finishes, fixtures, furnishings, art, and accessories that one experiences visually, tactilely, audibly, and with next-order senses. Interior Design cannot be the last step in the process. These elements are integral to many aspects of the project from purchasing to geometry to critical detailing and installation. There is a universe of material choices, which must be culled, considered, curated, costed, and collected. The time and attention required from the client can be overwhelming. At OMNIA, our experience with selecting the right combinations at the right budget provides the client and project with a streamlined, integrated, and professional solution that resonates with the building. Providing finish specifications early in the process results in better pricing and more seamless and efficient production. We will present select options on a per-room basis. Using books, magazines, and online resources, we will pinpoint materials, arrangement, and general language for the look of the home. We will then expand on that language to develop interior features like built-ins, art walls, cabinetry, and lighting. We will select families of related elements within spaces for presentation which will drive the finishes. Scope typically includes trips to various showrooms to facilitate selections.
Services include:
- Kitchen and Bath Cabinet Selection
- Furniture Selection
- Hardware, Trim Selections
- Plumbing Fixture Selections
- Lighting Layouts and Selections
- Tiles, Flooring, Wall Coverings
- Built-in Furniture Designs
- Art Collection Evaluation and Procurement
