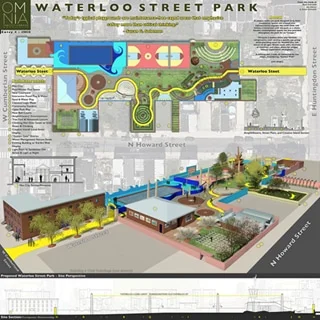Play Space Design Competition


OMNIA Architects showcases entry to the Play Space Design Competition
OMNIA’s team of architects and designers answered the call when Infill Philadelphia/Place Space created a design competition “to promote innovative outdoor play spaces for Philadelphia and other cities.”
http://www.cdesignc.org/playspace/competition
The OMNIA team reviewed the scope and gathered background knowledge of all three locations offered for the Design competition. After careful consideration, the Waterloo Recreation Center located at 2502-12 North Howard Street, Philadelphia, PA, interested the team. This center is a mid-block site, cobbled together in 1955 from vacant land and the former Waterloo Street. Located near Norris Square in West Kensington, the park has closed more than once due to drug-related crimes and vandalism. The community has bounced back and reclaimed the site through the Philadelphia Parks and Recreation.
The site brief called for an innovative approach to play and to accommodate all generations, enabling the diverse residents to come together. The current plan displays the existing features on site: two full basketball courts, community pool, tot area, fixed play equipment, and an existing general recreation building with bathrooms.
Existing
Our park design is broken down into thirteen components, each serving a specific age group, while providing areas for blended play and leisure for all ages. Water, sand, and a diversity of materials and color allow for personal sensual experiences throughout. It was our goal to create a melting pot, a hub, all connected by one single, meandering, “Golden Path”. Our inspiration for the golden path came from the chain link fence that is painted gold by the community and is the current entrance.
“Today’s typical playgrounds are maintenance-free caged areas that emphasize safety more than critical thinking.” –Susan G. Solomon (insert from Ingra Saffron article).
Our park is designed to be economically self-maintaining by offering community fundraisers ranging from ticketed special events in the mini city to local artist displays and sales and theatrical shows available during the day or night. The basketball courts and swimming promote local sports. The Gardens are designed for community churches, schools and social groups.
Art is integrated into each area to promote cultural recognition and community events and to inspire and encourage thought from a chess area in a garden to chess tables for group competitions. Different stages introduce drama, musical and artistic theatre as well as gathering places. Our design process focuses on the encouragement of interaction among people
Recent Posts
Best in PA Living Awards 2022
Dan, Renee, Nick and Rich as they accept the awards for Best Attached Single Family…
Modern Farmhouse Community Clubhouse photos and video walk about!
See our commercial design walk through and check out some of our other interior photos…
3 D Video Custom Traditional Modern Residence
Check out our 3 D Custom Residential Video "Fly Around" by clicking this link. This…
Coming soon….Summer time dream home
We are working on this brand new custom residential beach home, creating a modern interior…
5-Story Mix-Use Apartment Building
Located in Southwest Center City Philadelphia, this new 5-story mixed-use apartment building is…