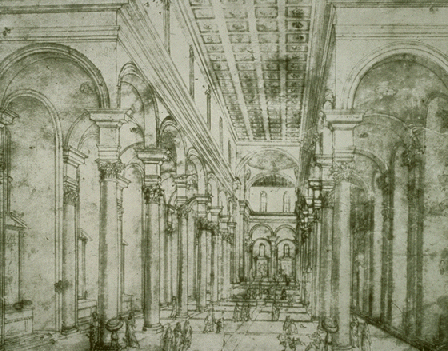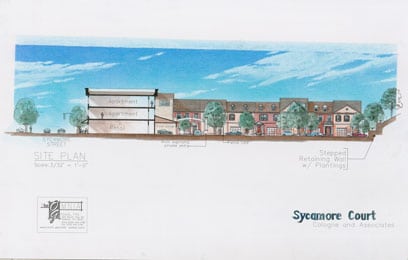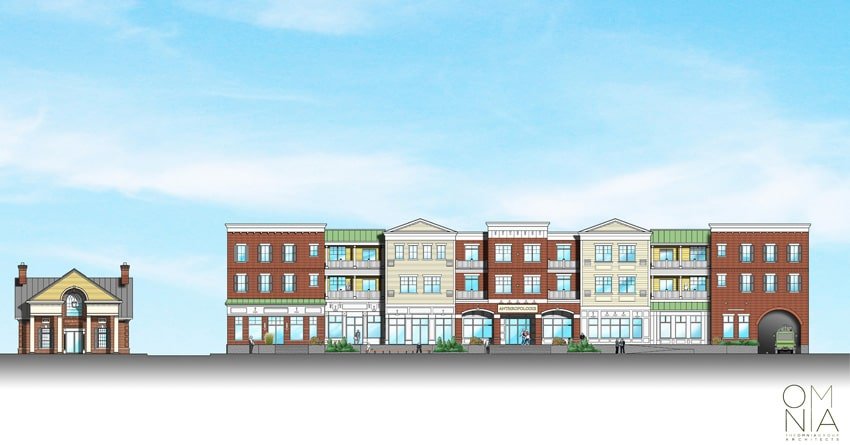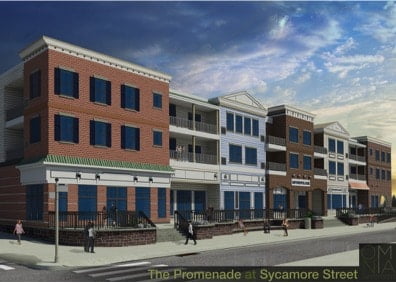OUT WITH THE OLD, IN WITH THE NEW, THE ARCHITECTURAL SELFIE and the
The Practicality of using a 3D Rendering in Architectural Design.
Early in their studies, Architects learn to draw and see in plan, section, and elevation – the standard two-dimensional (2D) architectural representations of things. Through talent, schooling and experience, most designers can look at two-dimensional (2D) drawings and envision the project in three-dimensions (3D). 3D is, of course, the way we “visually experience” our built environment, a valuable architectural “selfie”. As an aside, a fascinating read on how we biologically and neurologically “see” can be found in Eric Kandel’s book, The Age of Insight]. For thousands of years, Architects have endeavored to create a realistic 3D representation of their work on the two dimensions of a sheet of paper and now on computer screens. While a 3D perspective rendering might serve little purpose in terms of detailed information needed to construct, it serves as a powerful visual template, a way to help both Architects and their clients understand the size, scale, color, texture and more of their potential project.
A key figure in architecture, Filippo Brunelleschi (1377-1446), an Italian Renaissance designer and engineer, is often credited for recreating the linear perspective in art. He is famous for his great Cathedral of Santa Maria del Fiore (the Duomo) in Florence [Read Brunelleschi’s Dome by Ross King for a fascinating journey into 15th century life and the extraordinary feat of engineering required to build this huge dome in an age before modern machines]. His methods helped extend the illusion of three-dimensional space using two dimensional canvas on which many artists and renderers still practice today. Brunelleschi essentially made drawing a science of points in space dependent on viewpoint and perspective. The magic occurred because the space being illustrated was captured from the mind and drawn onto a media that could be held and viewed as a relatively accurate visual reference. Before computers, the only good visual eye candy to sell and intrigue people was a high quality hand rendered perspective drawing, with the media and style dependent on the artist.

Perspective drawing-Church of Santo Spirito,
Florence, Italy – Filippo Brunelleschi
For nearly 600 years hand rendered perspectives set the standard for 3D communication. And while they served a purpose and let architects express their personal flare and signature, the underlying limitation was always that this 3D analog lacked photorealism and failed to immerse the viewer in space. With the advent of computing, there arose a new avenue for 3D representation. And as with most technological advancement, the pace of change and the potential have come with dizzying speed. From clunky massing models spinning slowly on the screen to photorealistic renderings, the architect’s project selfie, indistinguishable from real photos to virtual fly-throughs, the computer has unleashed the Architect’s imagination and ability to communicate.
This evolution in capability is captured in OMNIA’s work. Just a few years ago, we were water-coloring hand drawn pen and ink perspectives.

Artist rendering by hand using watercolor, markers and pencil
Later on we were able to translate this onto rudimentary computer models.

2D Photoshop rendering created by OMNIA Group Architects
Now we routinely employ 3D tools to help us design and communicate and help our clients understand what we are making for them. This includes simple massing and shadow studies

3D rendering by OMNIA Group Architects
to very advanced video representations. https://www.youtube.com/watch?v=VY7Mu_rqM8A (Click link for video).
A common misconception is that advances in 3D modeling have somehow streamlined the design process. It is important to remember that the 3D renderings come on the heels of a concerted design process. While it is true that is it much easier today to make a robust, detailed model on a computer than it was just a few years ago (due to both advances in software and computing power), the time and effort to design a good solution remains and while 3D representations are used earlier in the design process to advance and polish the solution, good architecture is still fundamentally a function of raw architectural effort.
A further concern is that the more realistic a rendering, the more the image can become a distraction from the architecture. Renderings perform two competing services – on one hand they relay detailed information but on the other, the information they relay must be consistent with the design and help expand the understanding of the project as a whole. If a client starts to focus on the color of the carpet and misses how spaces flow from one to another, the rendering has become a liability not an asset. It is critical that the Architect select the correct style and degree of representation in order to maximize the working value of the illustration.
The Holy Grail of 3D representation is virtual reality. Only with this still nascent technology will we be able to immerse ourselves in space as if we were truly occupying it. Imagine the power of feeling the doorknob as you swing the entry door open into the hallway of your virtual home wherein you see the light of the sun as it actually shines on the wood floor while the smell of a welcoming bouquet rounds out the sensory experience. And imagine stopping and calling out back to your Architect in reality to ask that the floor go from Mahogany to Walnut and watching it change before your very eyes, experiencing the latest architectural “selfie “technology. The future is bright.
A great architect adds more value to your design and helps you to maximize your budget. Selecting a professional architect/designer produces and inspires the use of the architectural space. We at the OMNIA Group Architects are committed to creativity and good design.
http://www.penguinrandomhouse.com/books/89556/the-age-of-insight-by-eric-r-kandel/9781400068715/
http://www.bloomsbury.com/us/brunelleschis-dome-9781620401934/