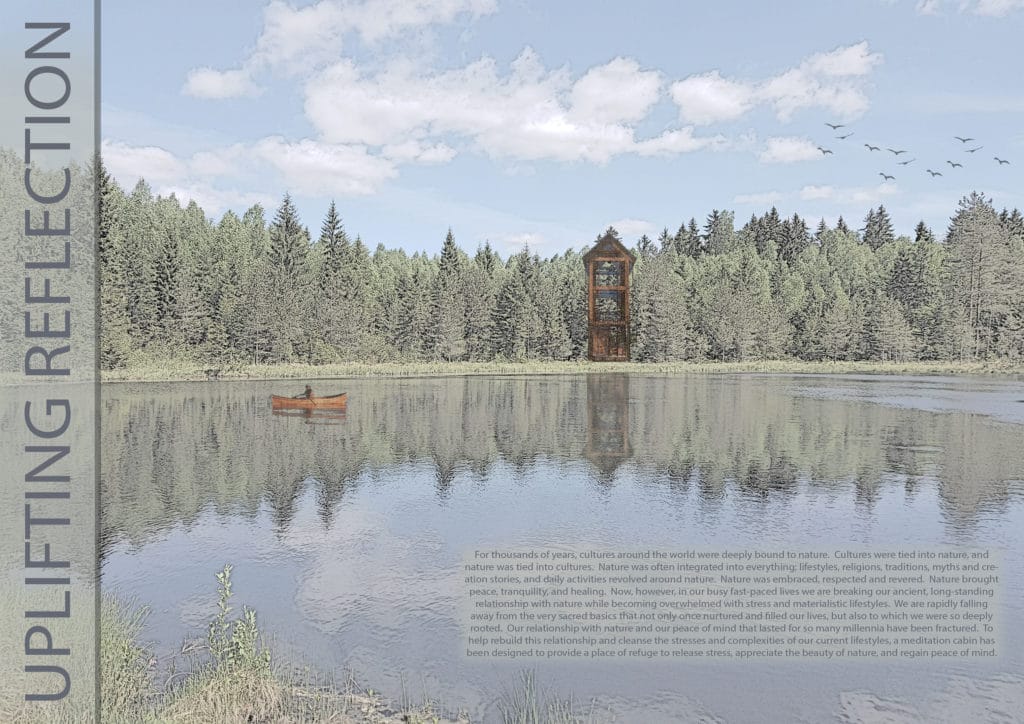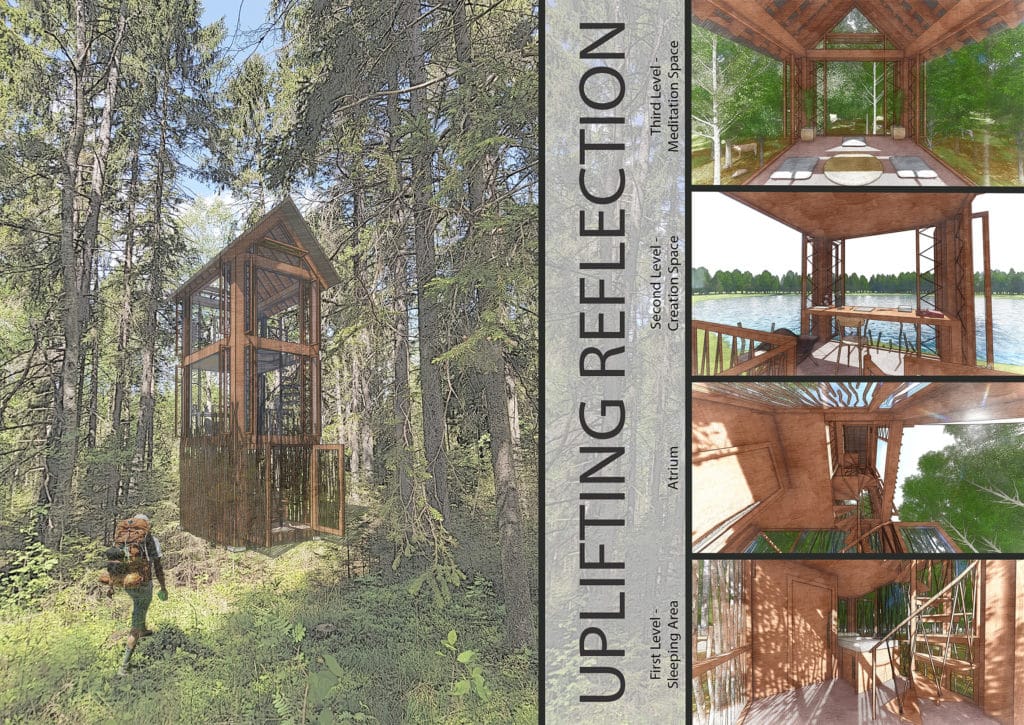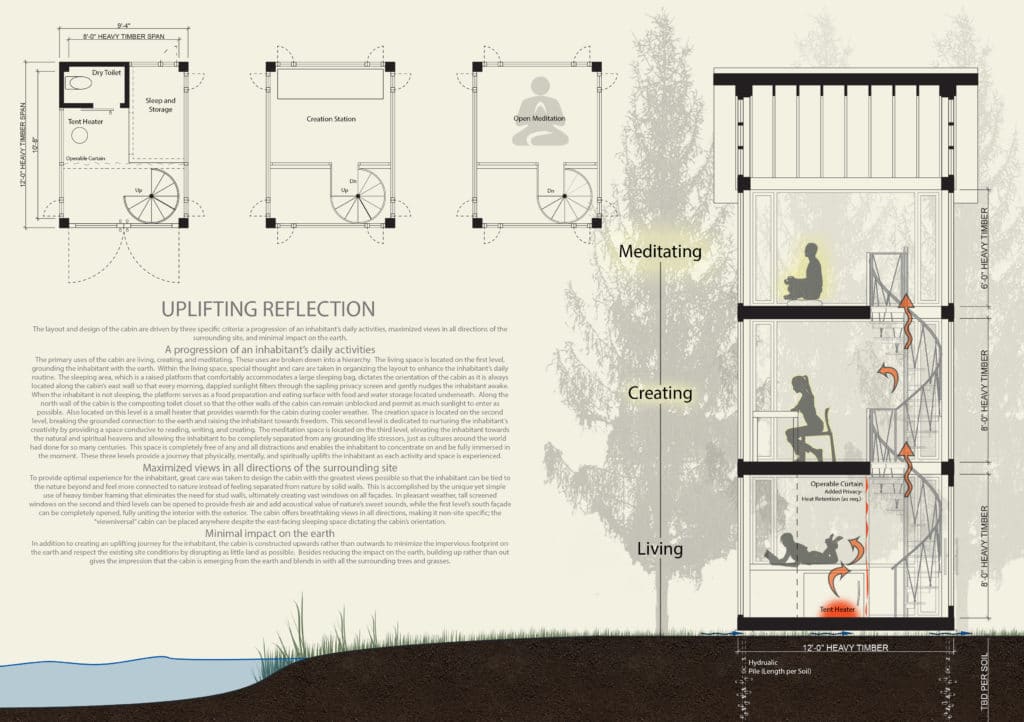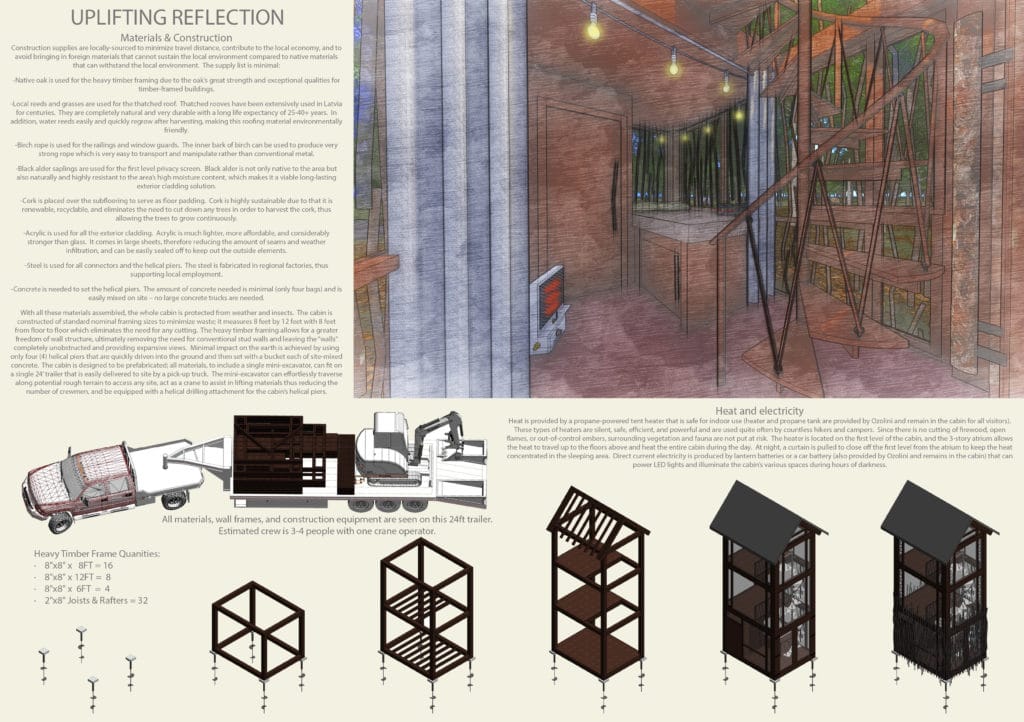Architectural Competitions, why, why do we enter to only face possible defeat and no recognition whatsoever for our intense architectural mind and body design? Why, because we enjoy the opportunity and the freedom to design our own project, as opposed to our daily routine of creating from work handed down to us from a tenured designer. These competitions allow our creative minds to run wild and free. It is our chance to have fun and be imaginative and to dream. Materials and design layouts have endless possibilities, and we take great joy in molding these aspects into a beautiful piece of livable art. So here it is! We hope you can feel our passion! Rachel and Nick, OMNIA Group Architects
Uplifting Reflection – Silent Forest Meditation Cabin in Latvia
1) Idea/Intent/The Need
For thousands of years, cultures around the world were deeply bound to nature. Cultures were tied into nature, and nature was tied into cultures. Nature was often integrated into everything; lifestyles, religions, traditions, myths and creation stories, and daily activities revolved around nature. Nature was embraced, respected and revered. Nature brought peace, tranquility, and healing. Now, however, in our busy fast-paced lives we are breaking our ancient, long-standing relationship with nature while becoming overwhelmed with stress and materialistic lifestyles. We are rapidly falling away from the very sacred basics that not only once nurtured and filled our lives, but also to which we were so deeply rooted. Our relationship with nature and our peace of mind that lasted for so many millennia have been fractured. To help rebuild this relationship and cleanse the stresses and complexities of our current lifestyles, a meditation cabin has been architecturally designed to provide a place of refuge to release stress, appreciate the beauty of nature, and regain peace of mind.

2) Organization, Use/Purpose, & Design
The layout and design of the cabin are driven by three specific criteria: an inhabitant’s daily activities, maximized views in all directions of the surrounding site, and minimal impact on the earth, creating sustainable architecture.
An inhabitant’s daily activities
The primary uses of the cabin are living, creating, and meditating. These uses are broken down into a hierarchy. The living space is located on the first level, grounding the inhabitant with the earth. Within the living space, special thought and care are taken in organizing the layout to enhance the inhabitant’s daily routine. The sleeping area, which is a raised platform that comfortably accommodates a large sleeping bag, dictates the orientation of the cabin as it is always located along the cabin’s east wall so that every morning, dappled sunlight filters through the sapling privacy screen and gently nudges the inhabitant awake. When the inhabitant is not sleeping, the platform serves as a food preparation and eating surface with food and water storage located underneath. Along the north wall of the cabin is the composting toilet closet so that the other walls of the cabin can remain unblocked and permit as much sunlight to enter as possible. Also located on this level is a small heater that provides warmth for the cabin during cooler weather. The creation space is located on the second level, breaking the grounded connection to the earth and raising the inhabitant towards freedom. This second level is dedicated to nurturing the inhabitant’s creativity by providing a space conducive to reading, writing, and creating. The meditation space is located on the third level, elevating the inhabitant towards the natural and spiritual heavens and allowing the inhabitant to be completely separated from any grounding life stressors, just as cultures around the world had done for so many centuries. This space is completely free of any and all distractions and enables the inhabitant to concentrate on and be fully immersed in the moment. These three levels provide a journey that physically, mentally, and spiritually uplifts the inhabitant as each activity and space is experienced.
Maximized views in all directions of the surrounding site
To provide optimal experience for the inhabitant, great care was taken to design the cabin with the greatest views possible so that the inhabitant can be tied to the nature beyond and feel more connected to nature instead of feeling separated from nature by solid walls. This is accomplished by the unique yet simple use of heavy timber framing that eliminates the need for stud walls, ultimately creating vast windows on all façades. In pleasant weather, tall screened windows on the second and third levels can be opened to provide fresh air and add acoustical value of nature’s sweet sounds, while the first level’s south façade can be completely opened, fully uniting the interior with the exterior. The cabin offers breathtaking views in all directions, making it non-site specific; the “viewniversal” cabin can be placed anywhere despite the east-facing sleeping space dictating the cabin’s orientation.
Minimal impact on the earth
In addition to creating an uplifting journey for the inhabitant, the cabin is constructed upwards rather than outwards to minimize the impervious footprint on the earth and respect the existing site conditions by disrupting as little land as possible. Besides reducing the impact on the earth, building up rather than out gives the impression that the cabin is emerging from the earth and blends in with all the surrounding trees and grasses.

3) Materials & Construction
Construction supplies are locally-sourced to minimize travel distance, contribute to the local economy, and to avoid bringing in foreign materials that cannot sustain the local environment compared to native materials that can withstand the local environment. The supply list is minimal:
-Native oak is used for the heavy timber framing due to the oak’s great strength and exceptional qualities for timber-framed buildings.
-Local reeds and grasses are used for the thatched roof. Thatched rooves have been extensively used in Latvia for centuries. They are completely natural and very durable with a long life expectancy of 25-40+ years. In addition, water reeds easily and quickly regrow after harvesting, making this roofing material environmentally friendly.
-Birch rope is used for the railings and window guards. The inner bark of birch can be used to produce very strong rope which is very easy to transport and manipulate rather than conventional metal.
-Black alder saplings are used for the first level privacy screen. Black alder is not only native to the area but also naturally and highly resistant to the area’s high moisture content, which makes it a viable long-lasting exterior cladding solution.
-Cork is placed over the subflooring to serve as floor padding. Cork is highly sustainable due to that it is renewable, recyclable, and eliminates the need to cut down any trees in order to harvest the cork, thus allowing the trees to grow continuously.
-Acrylic is used for all the exterior cladding. Acrylic is much lighter, more affordable, and considerably stronger than glass. It comes in large sheets, therefore reducing the amount of seams and weather infiltration, and can be easily sealed off to keep out the outside elements.
-Steel is used for all connectors and the helical piers. The steel is fabricated in regional factories, thus supporting local employment.
-Concrete is needed to set the helical piers. The amount of concrete needed is minimal (only four bags) and is easily mixed on site – no large concrete trucks are needed.

With all these materials assembled, the whole cabin is protected from weather and insects. The cabin is constructed of standard nominal framing sizes to minimize waste; it measures 8 feet by 12 feet with 8 feet from floor to floor which eliminates the need for any cutting. The heavy timber framing allows for a greater freedom of wall structure, ultimately removing the need for conventional stud walls and leaving the “walls” completely unobstructed and providing expansive views. Minimal impact on the earth is achieved by using only four (4) helical piers that are quickly driven into the ground and then set with a bucket each of site-mixed concrete. The cabin is designed to be prefabricated; all materials, to include a single mini-excavator, can fit on a single 24’ trailer that is easily delivered to site by a pick-up truck. The mini-excavator can effortlessly traverse along potential rough terrain to access any site, act as a crane to assist in lifting materials thus reducing the number of crewmen, and be equipped with a helical drilling attachment for the cabin’s helical piers.

4) Heat and electricity
Heat is provided by a propane-powered tent heater that is safe for indoor use (heater and propane tank are provided by Ozolini and remain in the cabin for all visitors). These types of heaters are silent, safe, efficient, and powerful and are used quite often by countless hikers and campers. Since there is no cutting of firewood, open flames, or out-of-control embers, surrounding vegetation and fauna are not put at risk. The heater is located on the first level of the cabin, and the 3-story atrium allows the heat to travel up to the floors above and heat the entire cabin during the day. At night, a curtain is pulled to close off the first level from the atrium to keep the heat concentrated in the sleeping area. Direct current electricity is produced by lantern batteries or a car battery (also provided by Ozolini and remains in the cabin) that can power LED lights and illuminate the cabin’s various spaces during hours of darkness.