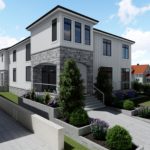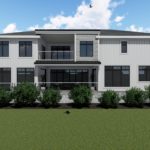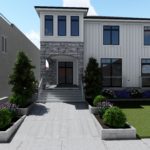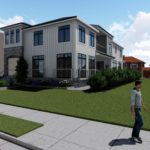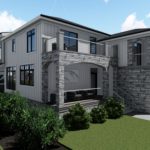Harnessing the power of 3D Architectural rendering abilities, OMNIA Architects’ delivered this finished conceptual design to our client, who wanted to modernize a dated residential seashore house, located in lovely Longport, New Jersey OMNIA designed both a new interior layout and a new exterior aesthetic. By rearranging the architectural living spaces, we ended up with an expanded, gourmet kitchen that was open to the primary living area. OMNIA Architects then doubled the size of the covered outdoor space and replaced the small patio doors with two full walls of folding glass Nana walls, Entering the home, one now sees through the foyer and out to the backyard with views of the bay. An inefficient, awkward utility area was enlarged by removing a rarely used back stair that accessed a small room over the garage. The new utility room features laundry, a second “beach” powder room and significant, thoughtful built-ins for dirty and clean towels, beach stuff and more. The room over the garage was reconfigured to be accessed from the main floor and the room enhanced to become a full suite. On the outside, new window patterns, more glass and new cladding create a sleek, modern new beach feel while ensuring minimum maintenance through the use of premium materials like Hardie Vertical Fiber Cement.
- Longport Front with side
- Longport Nana Walls
- Longport Front
- Longport front r w/ side
- Lonport Rear view
